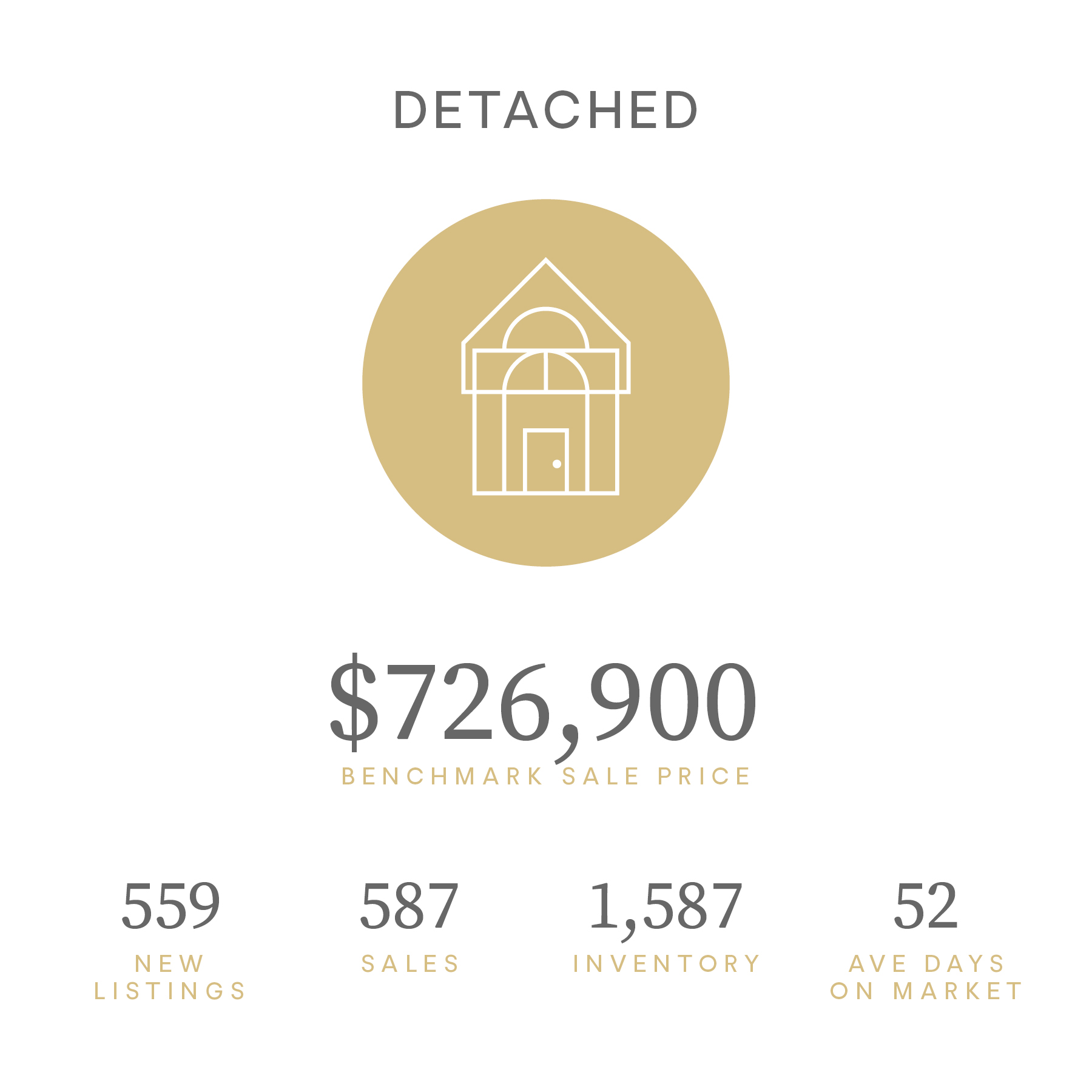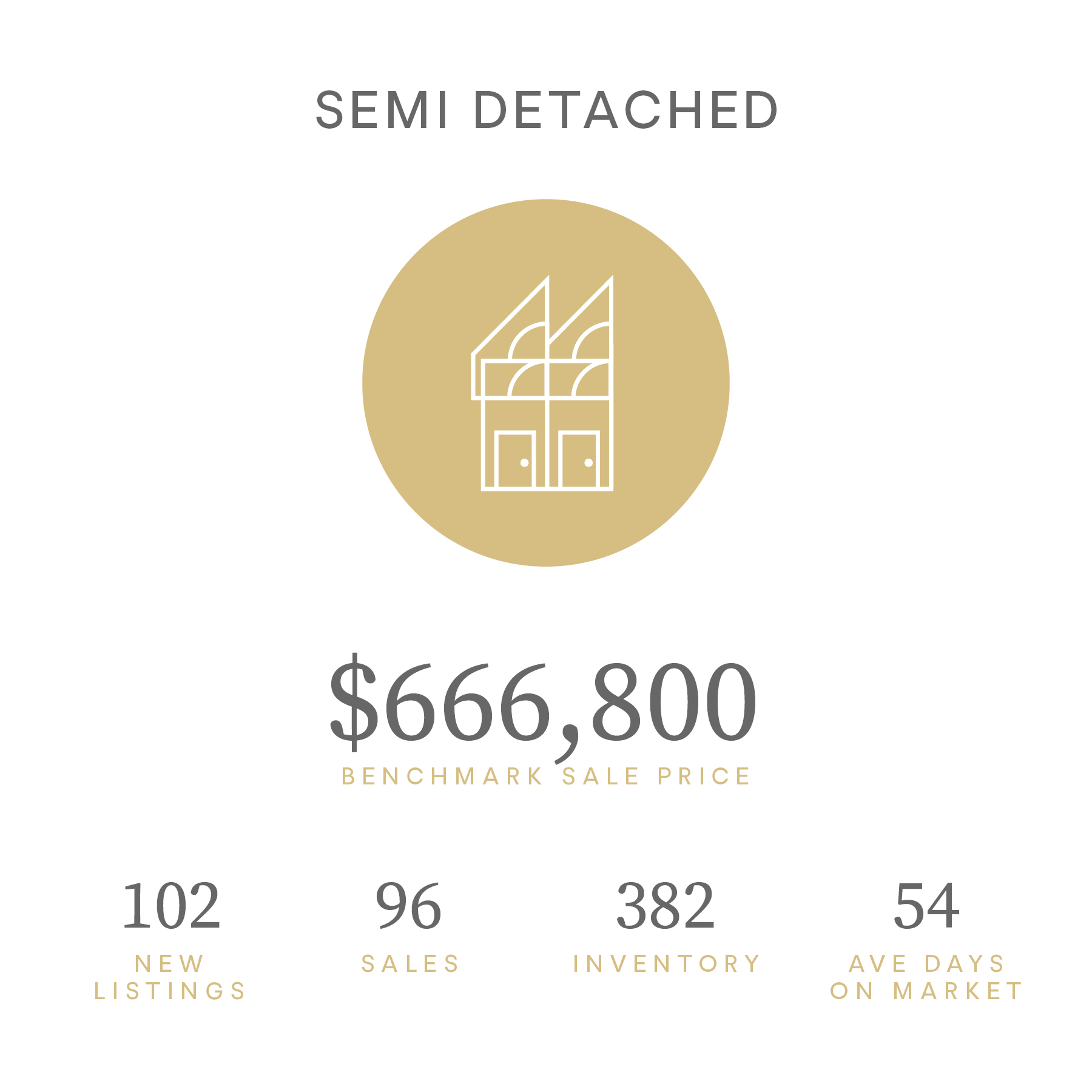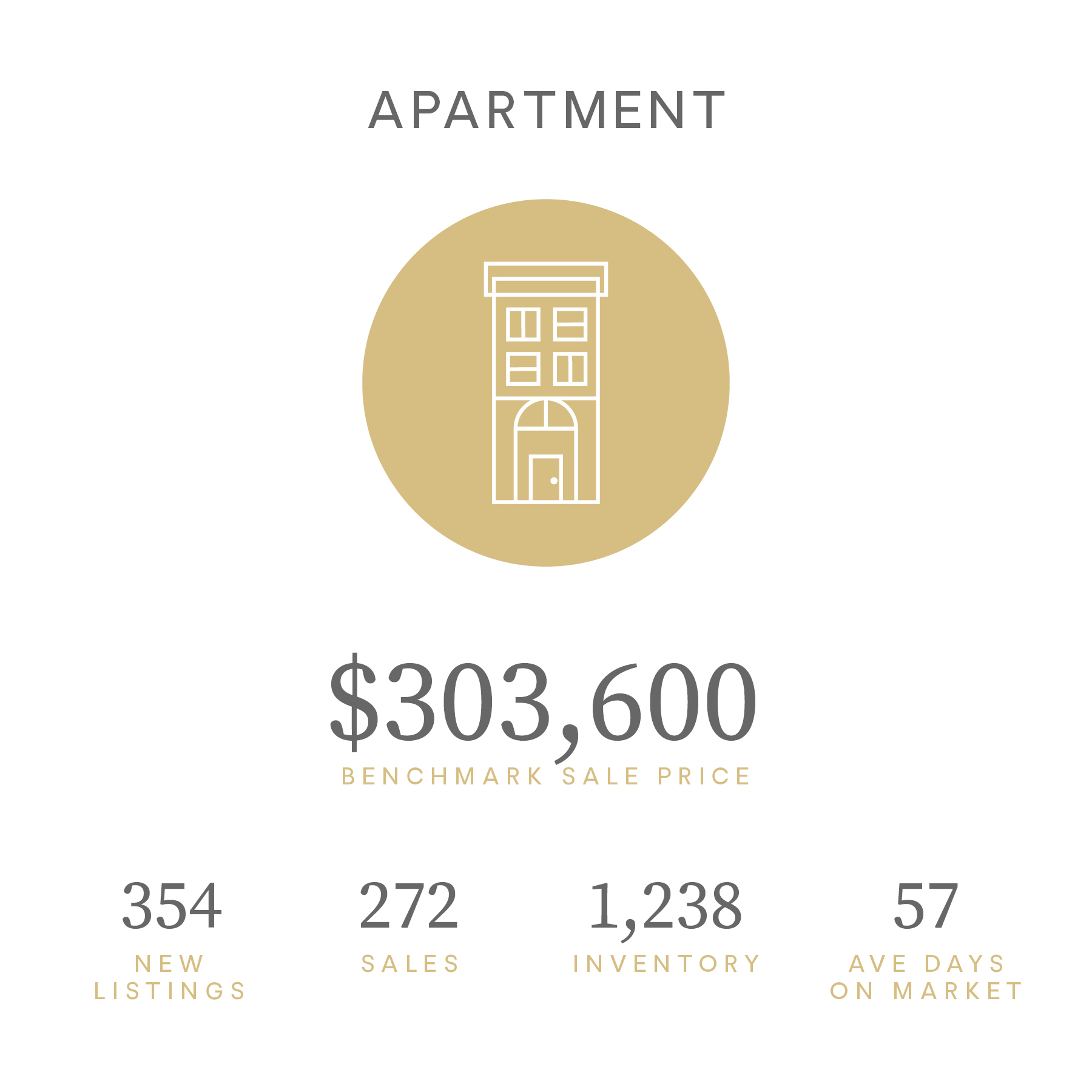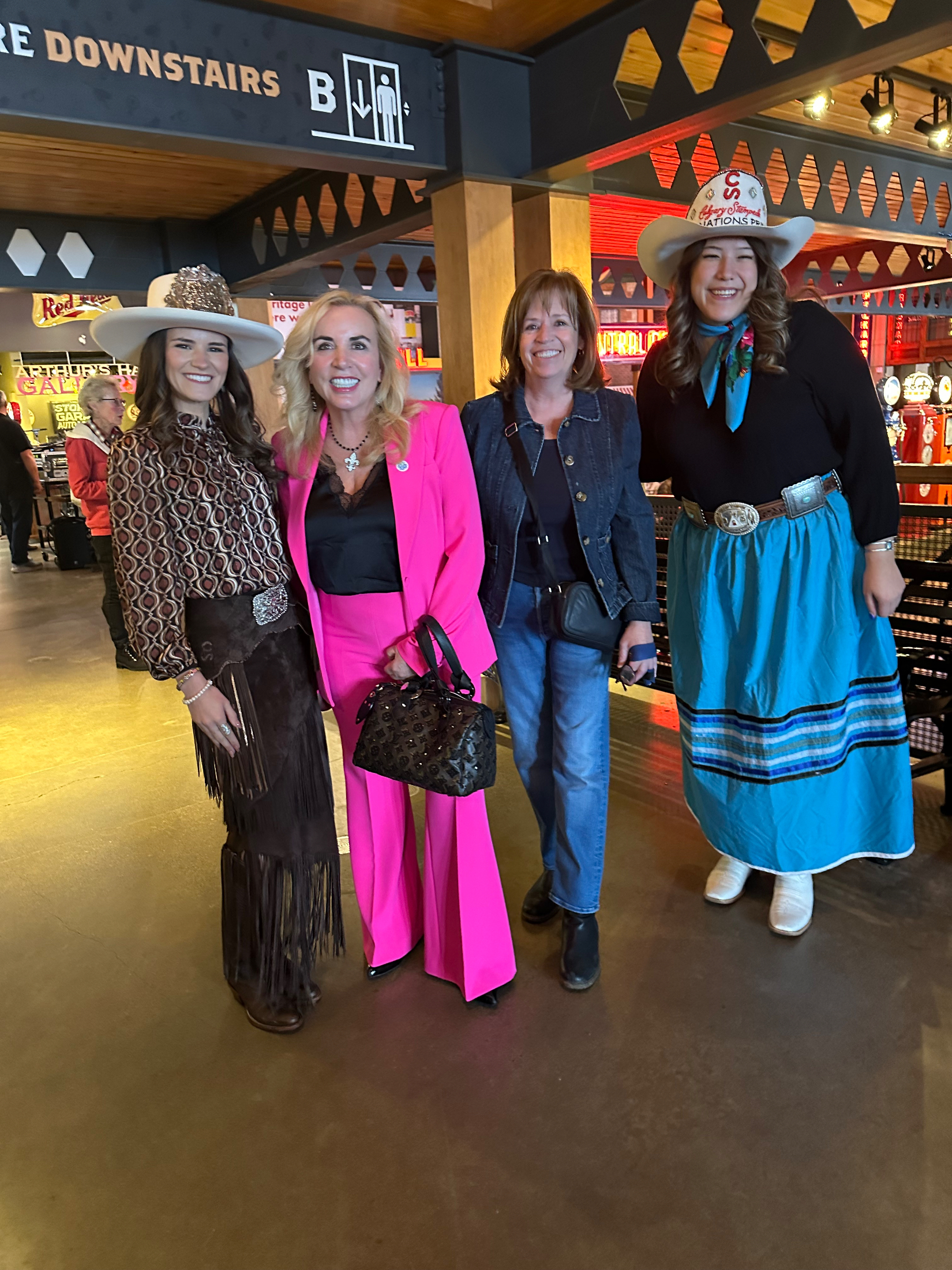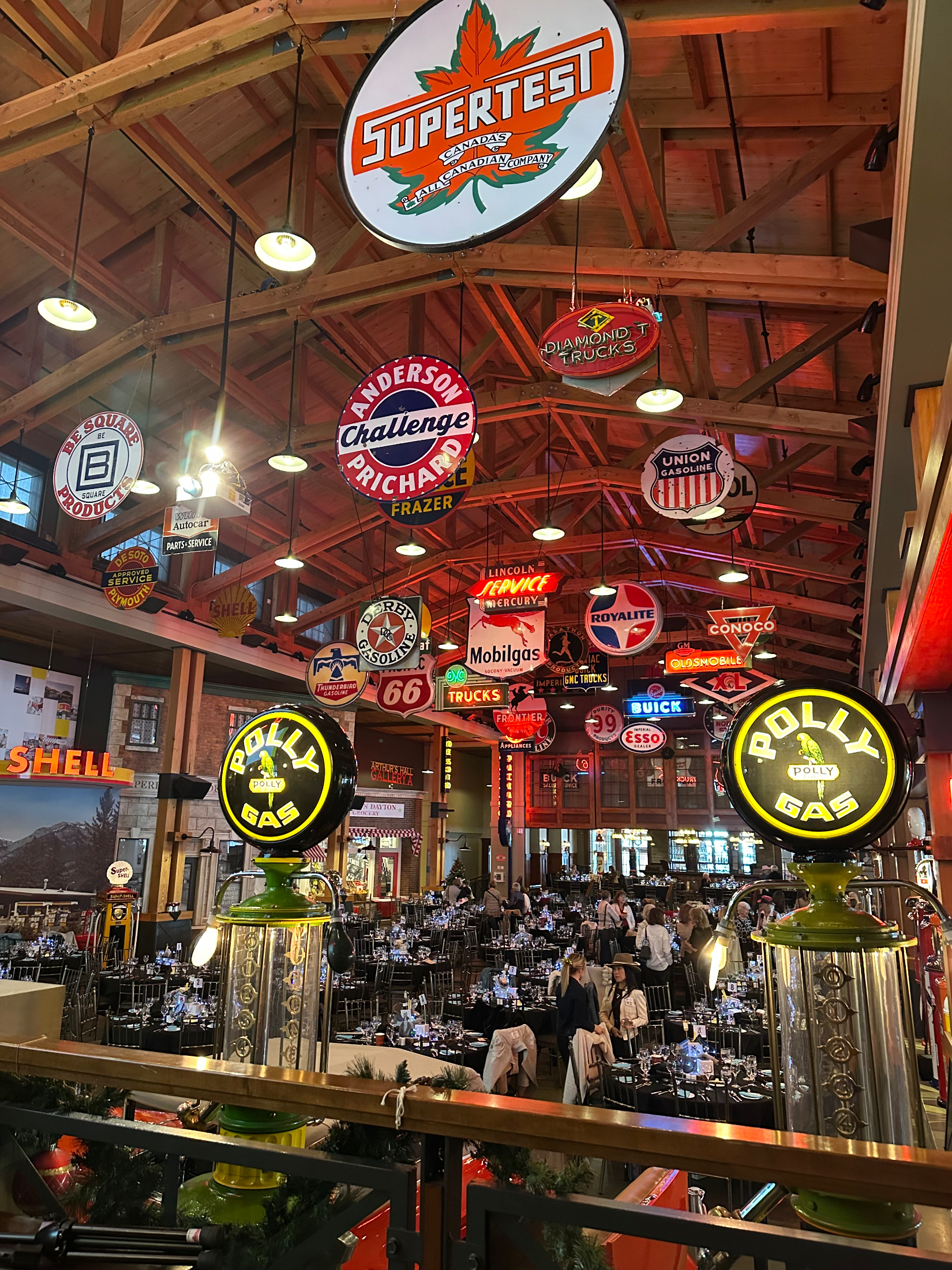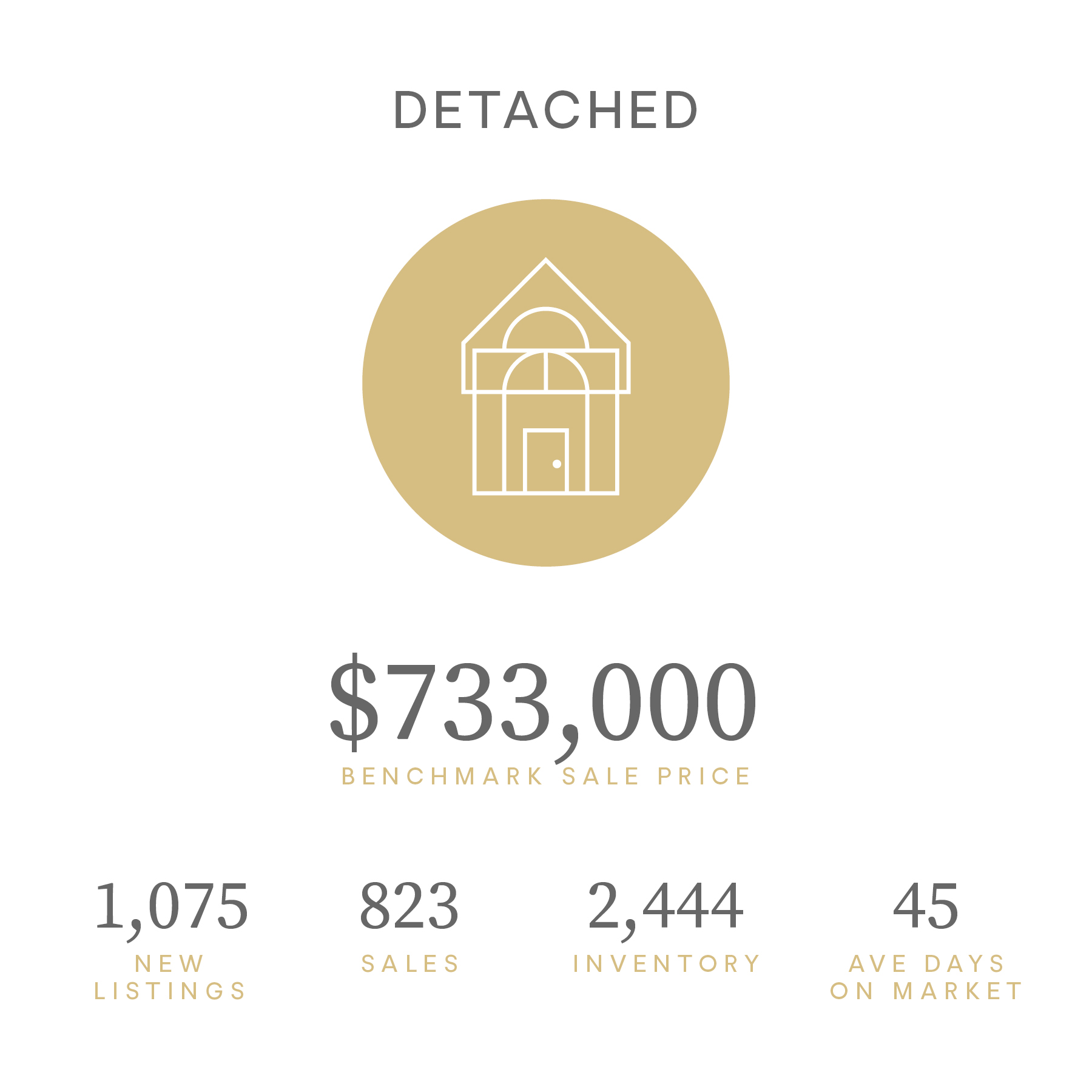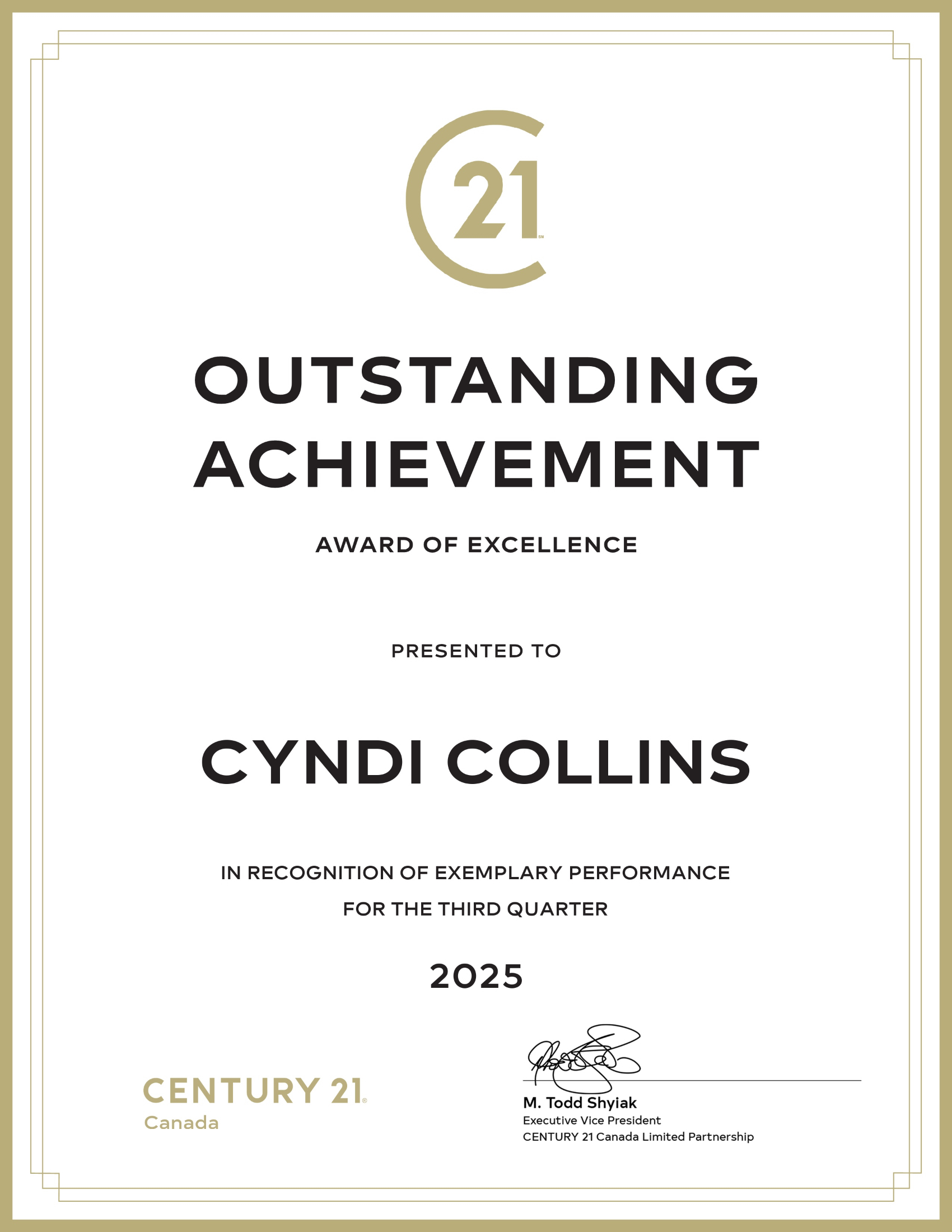Posted on
October 18, 2025
by
Cyndi Collins
🥳 Huge Congratulations to both my seller and my buyer on this spectacular 20 Acres on Springbank’s Escarpment Ridge!
🤩 Sweeping Mountain Views
📍 237 Escarpment Drive offered at $5,900,000
🌲Treed and very private 20 Acres
Room to breathe, every once in a while, an extremely RARE 20-Acre Ridge top legacy estate with SWEEPING Rocky Mountain Views comes available. Experience an unparalleled blend of natural beauty, privacy, and potential with this exceptional 20-acre property perched high on the ridge along prestigious Escarpment Drive in Lower Springbank. Offering uninterrupted, PANORAMIC views of the majestic Rocky Mountains, from this one owner occupied property. This timeless ARCHITECTURAL masterpiece, spans over 6,600 sq. ft. and is surrounded by mature trees, a tranquil pond and seasonable stream, and thoughtfully designed outdoor living spaces—each perfectly positioned to capture the awe-inspiring views while maintaining complete seclusion. Inside, the vaulted foyer opens to a stunning great room with floor-to-ceiling windows framing the Rockies. Warm terracotta tile and light oak hardwood flow through the main level. The spacious formal dining room, with its elegant tray ceiling, while the SUNLIT updated kitchen features premium appliances, granite counters, a spacious dining area with full-height windows, and a generous butler’s pantry for effortless entertaining. Outstanding owner’s retreat offers a serene escape with a mountain-facing primary bedroom, luxurious 5-piece ensuite, walk-in closet, and an adjoining office or sitting room with a gas fireplace and expansive windows. The WALKOUT lower level is designed for comfort and hospitality, featuring three large bedrooms (one with ensuite), a 4-piece bath with steam shower and sauna, and a cozy family room with a fireplace built from rocks gathered on the property. French doors lead to a west-facing patio, the perfect spot to watch the sun set behind the mountains. The upper level offers even more flexibility: a lofted family room with a Spanish-style wood-burning fireplace, a bright skylit den, a hobby room, a 3-piece bath, and a full billiards room with an authentic snooker table. This property is TREED, and the private acreage is boundary fenced and brimming with potential and ripe for future development, equestrian pursuits, or simply preserving as untouched natural space. This ideal location is just 5 minutes to Calgary’s west side amenities and Stoney Trail, close to downtown, and Rocky Mountains, IRRECPLACEABLE location combines convenience with seclusion. Whether you’re a visionary looking for a once-in-a-lifetime investment or a discerning buyer seeking an extraordinary private estate, this property offers tons possibilities. This is more than a home—it’s a rare OPPORTUNITY to own a piece of Alberta’s most breathtaking landscapes and mountain views.





